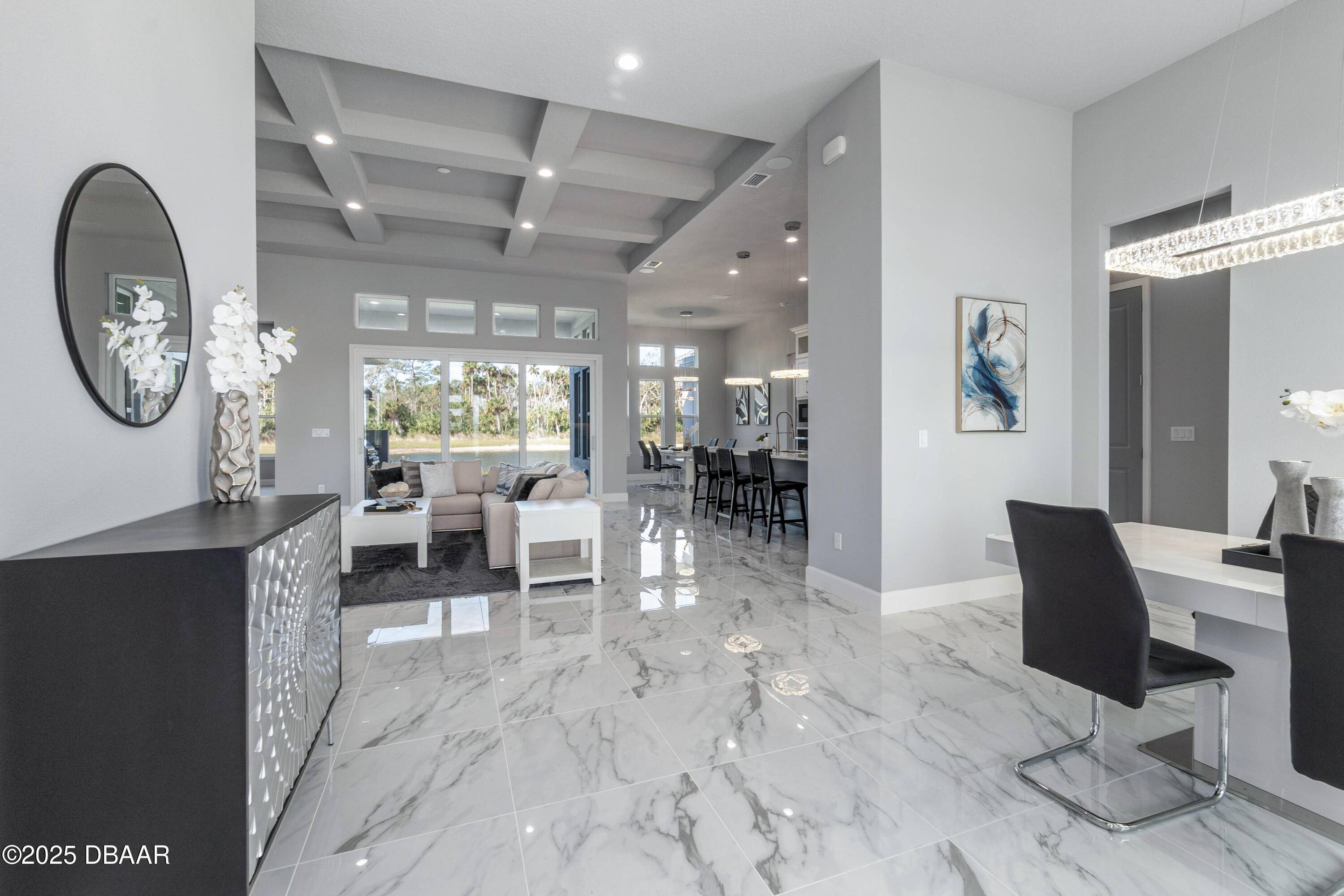4 Beds
4 Baths
3,740 SqFt
4 Beds
4 Baths
3,740 SqFt
Key Details
Property Type Single Family Home
Sub Type Single Family Residence
Listing Status Active
Purchase Type For Sale
Square Footage 3,740 sqft
Price per Sqft $371
MLS Listing ID 1210269
Style Contemporary
Bedrooms 4
Full Baths 4
HOA Fees $500/ann
HOA Y/N Yes
Annual Tax Amount $5,555
Acres 0.24
Lot Dimensions 80x130
Property Sub-Type Single Family Residence
Source Daytona Beach Area Association of REALTORS®
Property Description
Location
State FL
County Flagler
Area 50 - Flagler Beach
Direction Moody (Hwy 100) to R onto John Anderson, L onto Presidio Blvd, Presidio to L onto Vaquero, R onto Pescadero, L onto Coronado, Home on L
Region Flagler Beach
City Region Flagler Beach
Rooms
Other Rooms Outdoor Kitchen
Primary Bedroom Level One
Dining Room true
Interior
Interior Features Breakfast Bar, Breakfast Nook, Built-in Features, Ceiling Fan(s), His and Hers Closets, Open Floorplan, Primary Bathroom -Tub with Separate Shower, Split Bedrooms, Walk-In Closet(s)
Heating Central, Electric
Cooling Central Air
Flooring Carpet, Tile
Appliance Microwave, Electric Oven, Electric Cooktop, Dishwasher
Heat Source Central, Electric
Laundry Electric Dryer Hookup, In Unit, Sink, Washer Hookup
Exterior
Exterior Feature Impact Windows, Outdoor Kitchen
Parking Features Attached, Garage
Garage Spaces 3.0
Utilities Available Cable Available, Electricity Connected, Sewer Connected, Water Connected
Amenities Available Barbecue, Boat Dock, Boat Launch, Boat Slip, Clubhouse, Dog Park, Fitness Center, Gated, Marina, Pickleball, Pool, Security, Spa/Hot Tub, Tennis Court(s)
Waterfront Description Lake Front
View Y/N Yes
Water Access Desc Lake Front
View Lake
Roof Type Tile
Porch Covered, Rear Porch
Road Frontage Private Road
Total Parking Spaces 3
Garage Yes
Building
Lot Description Dead End Street, Sprinklers In Front, Sprinklers In Rear
Faces East
Story 1
Foundation Slab
Sewer Public Sewer
Water Public
Architectural Style Contemporary
Structure Type Block,Stucco
New Construction Yes
Others
Pets Allowed Cats OK, Dogs OK, Yes
HOA Name Veranda Bay HOA
HOA Fee Include 500.0
Tax ID 13-12-31-7201-00000-0890
Ownership On file
Security Features Gated with Guard,Security Lights
Acceptable Financing Cash, Conventional, FHA, VA Loan
Listing Terms Cash, Conventional, FHA, VA Loan
Special Listing Condition Standard
Pets Allowed Cats OK, Dogs OK, Yes
Virtual Tour https://www.youtube.com/embed/IFHJGdzVi5U?si=5mvVdP_ifIUAvhtn
"Molly's job is to find and attract mastery-based agents to the office, protect the culture, and make sure everyone is happy! "






